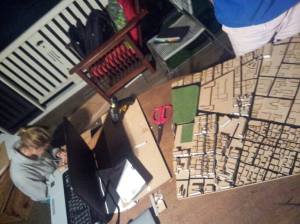When reflecting back on my Week 1 blog entry, I still stand by my 3 comments I made about a particular city although now have more to add.
-
My first comment is about how disconnected the city seems to be from the natural environment. You could say that the city likes its neighbours, loves itself even more. You can also say that not just the city itself, but most buildings within the city seem to love its neighbours except the one obvious building that loves itself.
-
My second comment refers to the very concentrated urban areas vs. the natural areas. There seems to be a high concentrated areas where all buildings are located, and are not spaced out.
-
My third comment refers to the city layout and roads. From what is shown in the second picture, the streets do not seem to be in a grid layout plan, making the areas and streets look somewhat disorientating.

Shown in this picture is a thoroughly out of place building. Although it may stand out like a sore thumb, this creates an essence about it that I think some people have glossed over. It makes a statement, it screams all eyes on me and it has accomplished this motif. It is a landmark in a central location. If one were to walk the streets, this building would act as a guide in which direction to travel. In saying this, I’m sure this city/town has a strong cultural statement or identity surrounding buildings and architecture. Displaying this large obtrusive building diminishes this ideal and identity of the city seems to be upholding.
This town is a very organic shaped city. It has been developed around the coast line, and may have been a port city with revenue of exporting and importing goods. You can see certain distinctive zones and “districts” outlined. (By the closeness of buildings, the shapes, colours etc)
It can be seen that the majority of the buildings are facing the water. This, to me, symbolises that the city has a strong relationship between the water and itself.
This subject has given me a greater insight into city design and urban forms than I previously had 13 weeks ago. Now when I am walking a city or even a street, I pick up on the small subtleties of the city that I may not have recognised before. I enjoyed research about another City and its history. It developed my knowledge further into a city’s development and identity that it creates itself or even the people who inhabit it create.
In regards to future design, this subject has allowed me to better understand the need for when certain design methods should be used, how they could be used differently and the effect that it may have to the people and environment. It has not fully taught me the key to designing, but it has given me a much needed framework in which I can work from and am glad of that.
It was useful to have class mates work easy available to comment on during the beginning of the semester. This was because it became a tool in which to develop my understanding of something in particular further. It gave me an insight into how other people have explained or visualised something that I may have done completely different. It was also interesting to see how other have viewed my work, and what their opinions were.
























